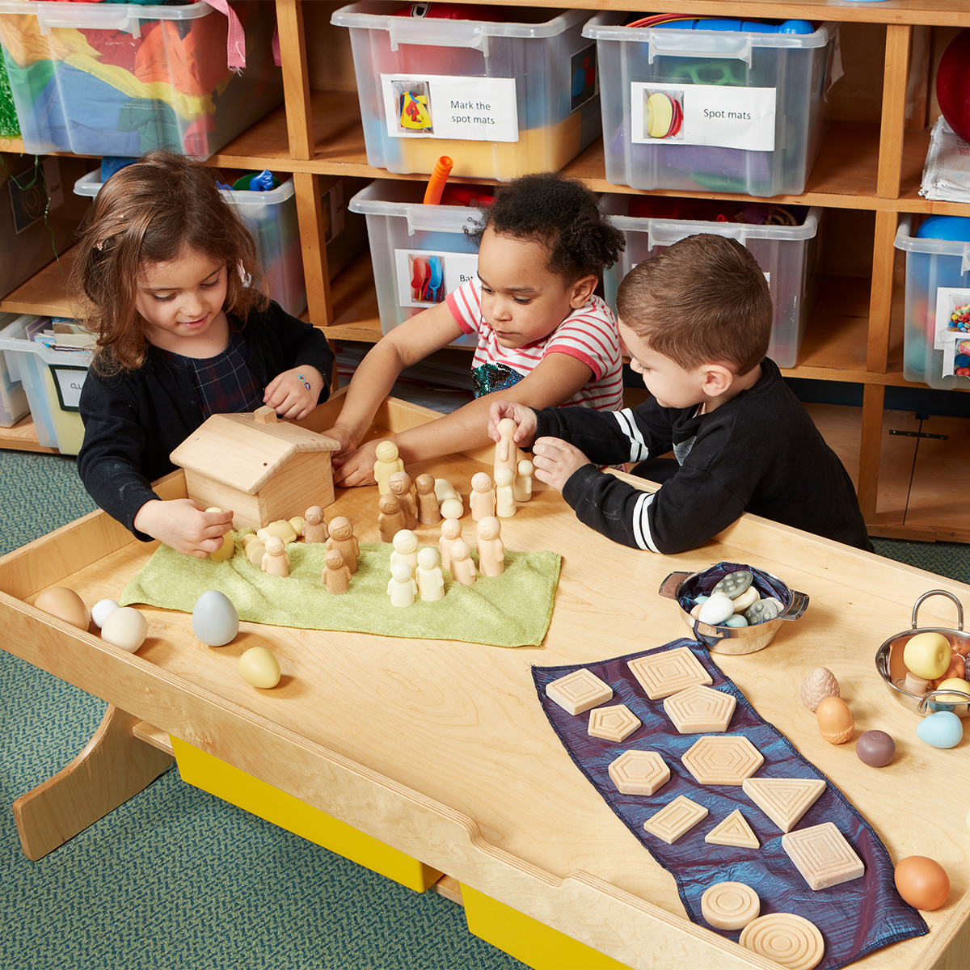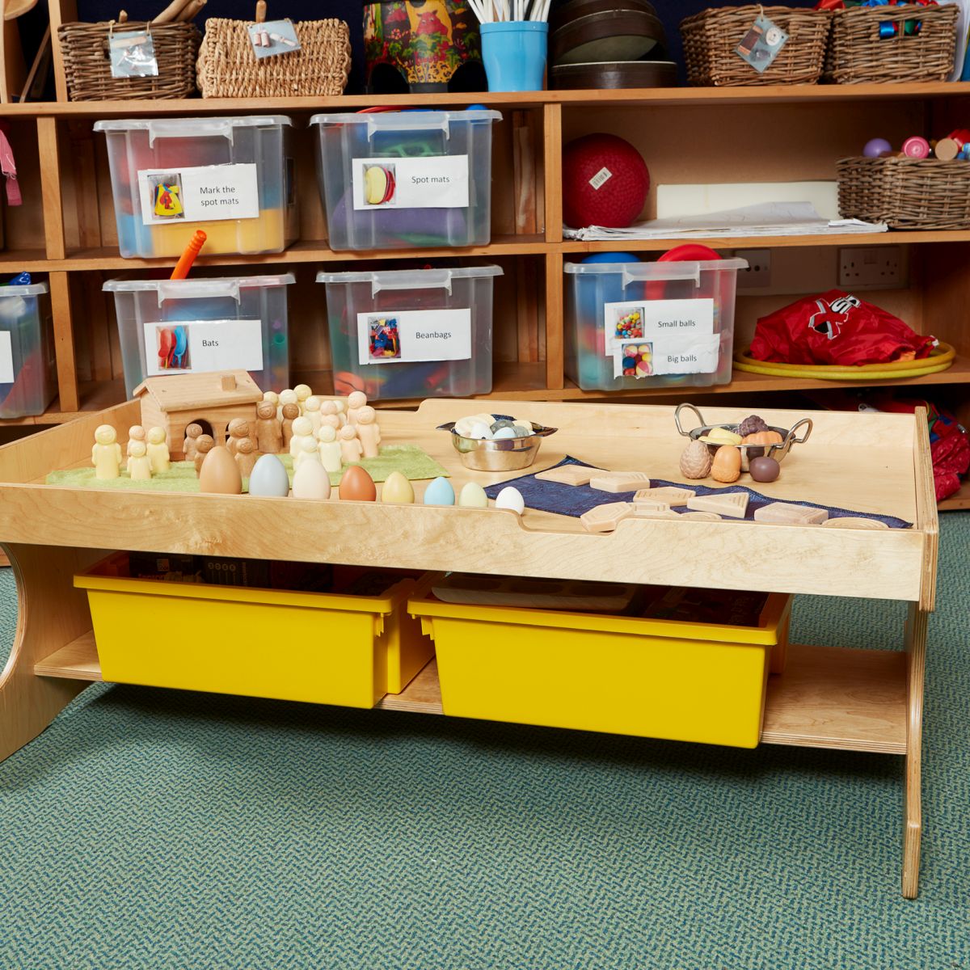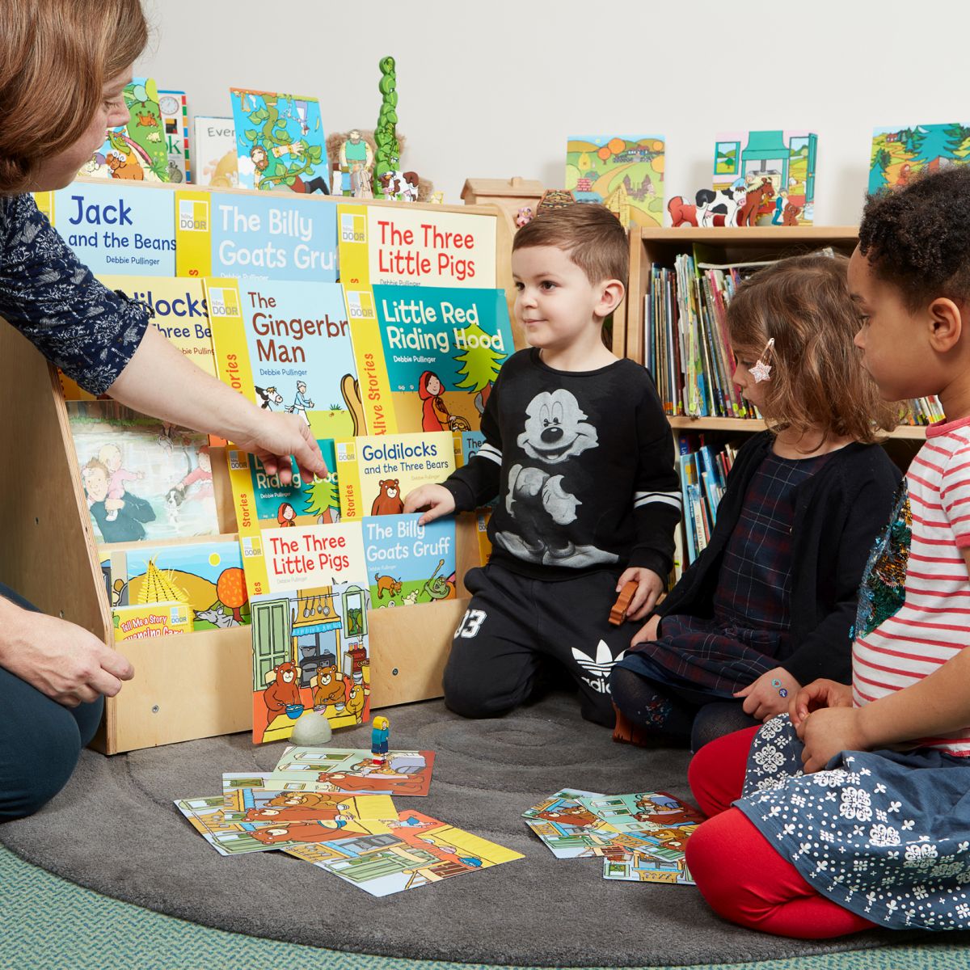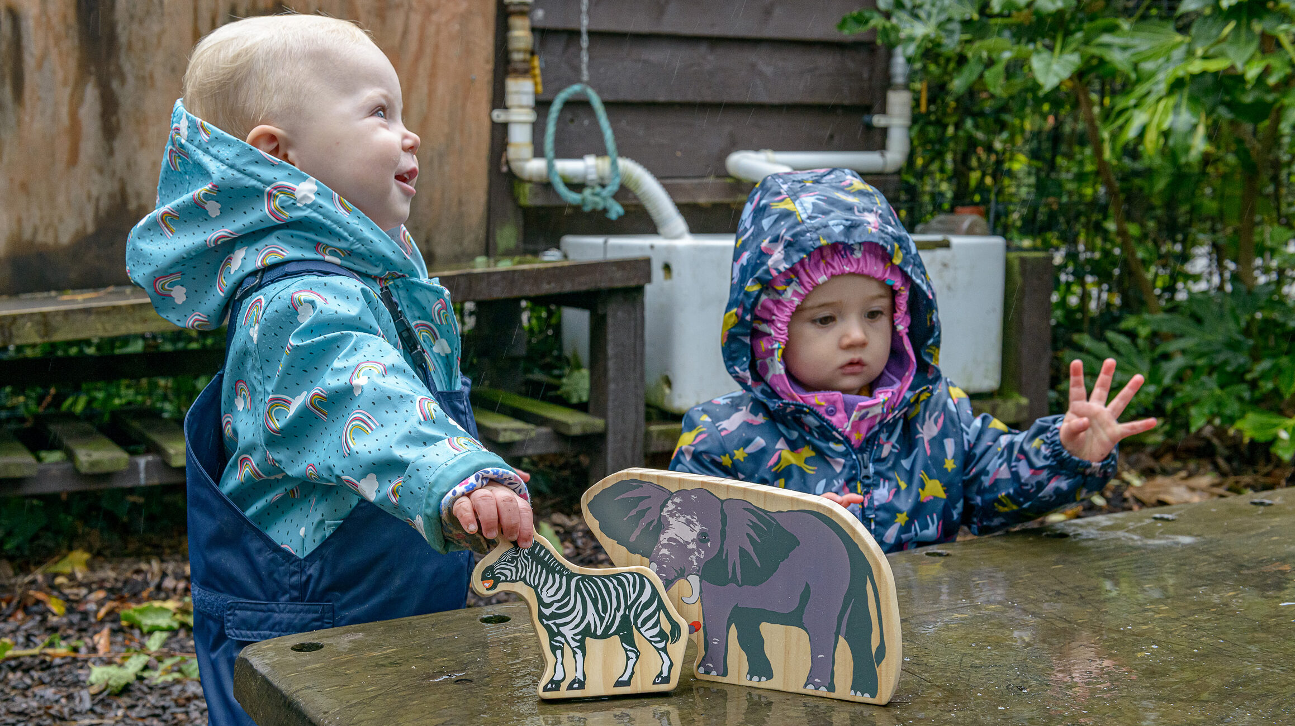Many two-year olds will spend more time with you in your setting than they do with their own parents, so it’s important to provide a caring and supportive environment where your children feel they belong. It needs to be thoughtfully laid out as well as practical.
The size and shape of the room, the colours you choose and the amount of light will all influence how children learn and need to be considered carefully – and this is before you even look at furniture choices.

Two-year olds are fidgety, inquisitive and are always on the move; the way you lay out your room can make the difference to the way they behave. If the space is too chaotic, bright or busy it can over stimulate; too plain and it may appear clinical and uninviting (to parents as well as the children).
Planning your two-year-old room layout – the basics
-
Arriving for the day
If you don’t have a separate cloakroom area, you will need to create one. A two-year-old needs more space to manoeuvre than most, so make sure there is enough space for parents, practitioners and children to change. Remember, children may need their coats for outdoor play and will need to access this area themselves too.
-
A sense of belonging
Each child will bring in their own personal items (nappies, sun cream, spare clothes, comforter) and will need personal storage space. Placing this close to the entrance will make it easy for children and parents to access when they enter the room. It will also create a meet and greet area for practitioner and parents, and a place where parents and children part company for the day. Picture labels instead of names can teach and encourage some independence.
-
Space & safety
You have a room of newly mobile 2-year olds, so you need to make sure there is free-flow around the classroom for children (and teachers) to move around safely.
- Try to have as much low accessible storage as possible, but don’t overfill it
- Make sure you have no blind spots; all areas need to be visible so no-one can hide away.
- Keep all exit routes clear and ensure doorways and windows are free from obstructions.

-
To sit or not to sit
Consider whether you really need chairs with your tables. Children of this age rarely sit down, never mind sit still! Many settings only seat children for snacks or rolling snacks, with an allocated window for this to happen. You may not need to spend money or take up space with too many chairs. The recommended height for tables and chairs for two-year-olds is 40cm and 21cm respectively.

-
Sleep
Most two-year olds will still need a nap during the day. You need to have a quiet area away from the main thoroughfare, where you’ll require sleep mats, sheets and storage solutions. A canopied area or den can also double up as a cosy reading or sleep area with the addition of low book storage.
-
Areas of learning
Creating a zone to clarify a space and its function works well. Rugs with the addition of suitably low, activity appropriate storage units, can create the zone cheaply and easily. This offers flexibility, and will allow the space to be quickly changed as the needs of your cohort change. Toddler height play-tables for small world and construction, easy self-access storage for role play items alongside home corners and dressing up, along with low-level, self-access art storage materials are all items to consider in this room. You’ll find a good selection of open-ended resources to inspire creative, language-rich play here.

-
Visual Stimulation
It is important to find the right balance with visual stimulation. Colour is important. Different colours can affect feelings and emotions so think about the best colours to use in your room. Bright colours can be exciting and fun, but can also be overstimulating and distracting; muted tones are calmer, but can feel sterile and boring. If you have calm and neutral floors, wall, furniture and display boards – then don’t be afraid to add splashes of colour with soft furnishings. And quirky inviting storage baskets or containers.
Displays should be fun and simple and contain children’s work. Remember who they are for, and don’t put them too high. More formal parents’ information can be easily displayed in your cloakroom or in the meet and greet areas
Room layout is all about getting the balance right. Ordering only the basics when you create your new space, will give you the opportunity to observe the areas, amend layouts and add as you need to. Enjoy the experience, experiment and have fun!
With thanks to Lalita at Nursery Solutions for writing this blog. Lalita is an independent experienced consultant who can help you to plan and design your nursery space to best support your objectives and children’s outcomes.

